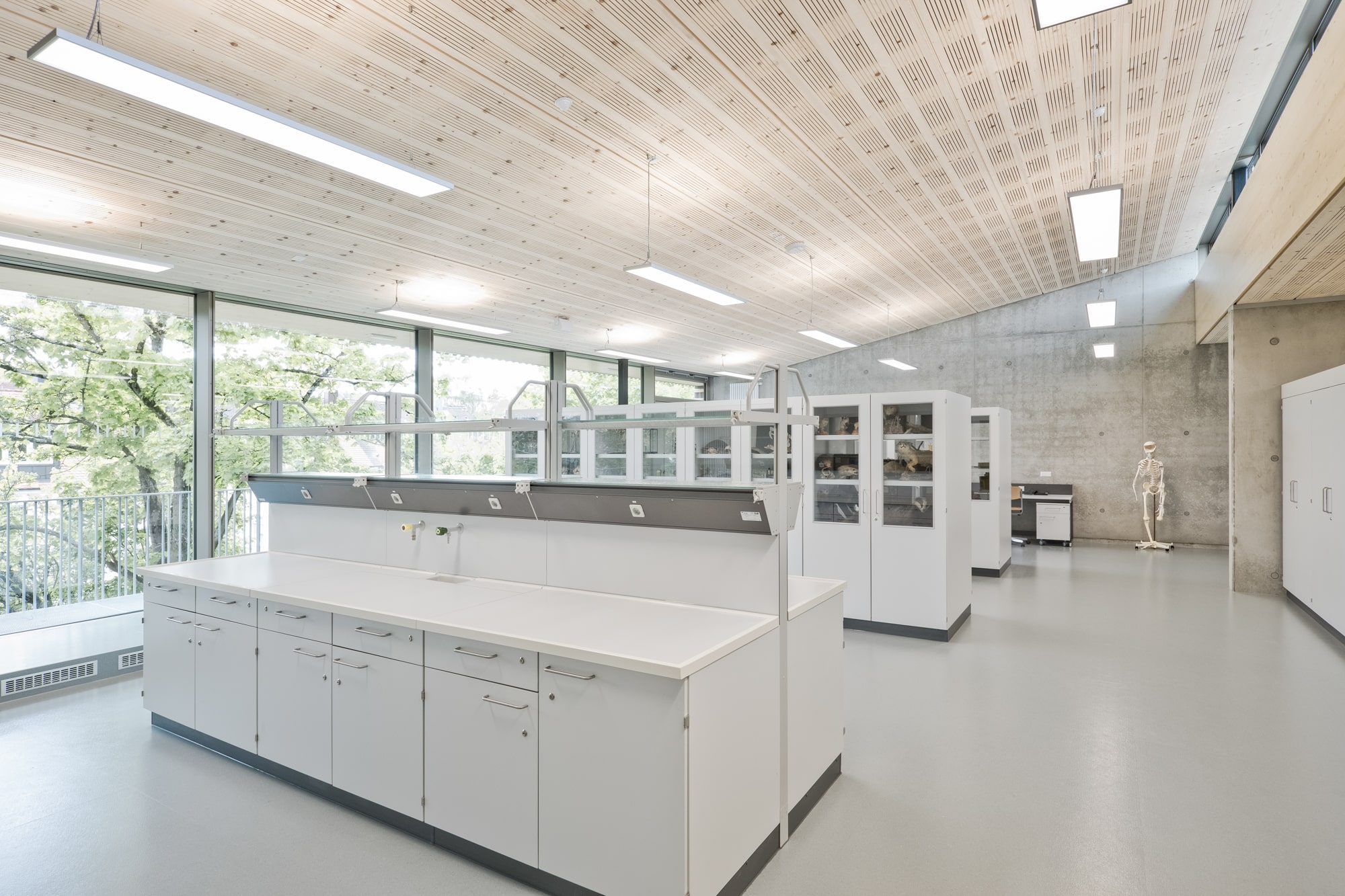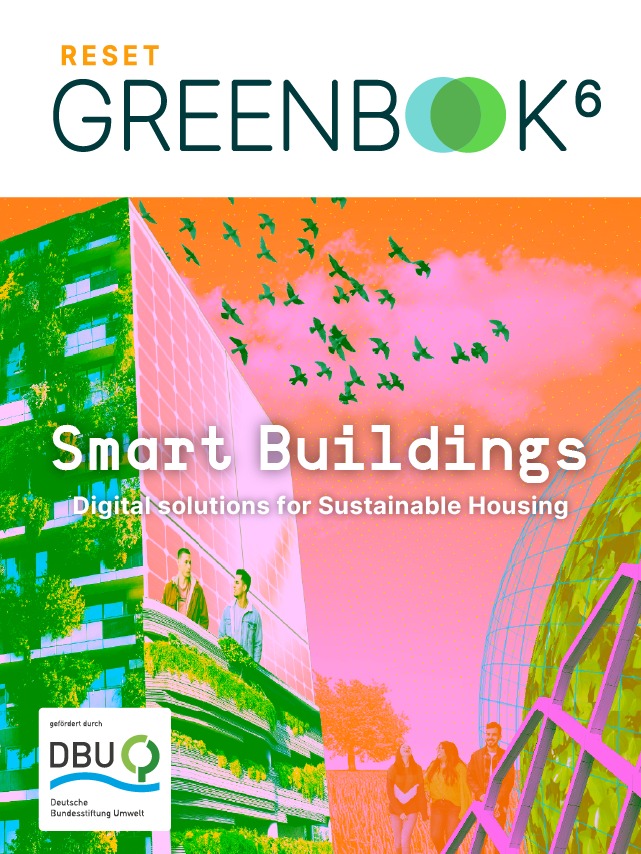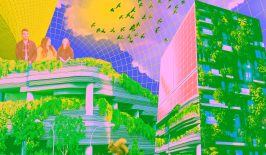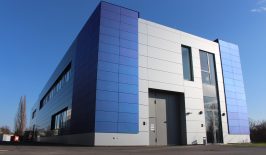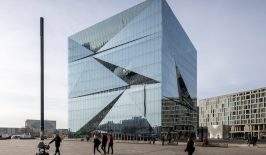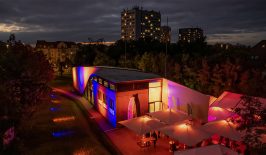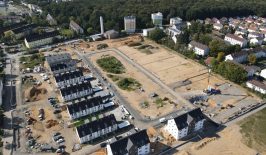When you approach the new school building of the Schubart-Gymnasium in Aalen, the first thing you notice is the asymmetrical shape of its roof. There are skylights in the gables of the north-facing shed roof, and the horizontal surfaces are covered with solar panels. A look inside the building reveals bright rooms; the ceilings and partly the walls are wood. What is not immediately obvious is that the building is climate-positive in operation — around five tonnes of CO2 are saved every year.
The wood-concrete hybrid construction, completed in 2019, has an annual primary energy demand of around 47 kilowatt hours per square metre. For reference, comparable standard buildings typically have an annual immediate energy demand of around 81 kilowatt hours per square metre.
These are considerable numbers, as making a school energy-efficient is no mean feat. Large rooms need to be well-ventilated in summer and heated in winter. Hundreds of students and scores of teachers and staff move through the rooms and corridors every day, which means that doors are constantly opening and closing.
Low tech, but high comfort
Architects at Liebel/Architekten BDA, working in collaboration with climate engineers from Transsolar, prioritised creating a high-quality environment for both students and teachers during the planning of the school building. This was accomplished through factors like excellent room acoustics, ample natural daylight, and meticulous selection of surface materials, including wood,” explains the architect involved, Bernd Liebel.
“As a rule, we work together with air-conditioning engineers from the very beginning on a concept that reduces the technical effort required to operate the building. The goal is to achieve maximum comfort (thermal, lighting, acoustics, etc.) for the building users with low energy consumption. At the same time, CO2 emissions are to be reduced to a minimum – both in operation and in construction”.
The wooden box construction of the roof uses 50 percent less material compared to solid wood constructions with the same efficiency. The wood used comes exclusively from domestic, sustainably managed forests. In addition, emphasis was placed on both durability and exchangeability of surfaces for renewal as well as on post-installation options for information technology during its planning.
The new building was planned as an “active house.” Its photovoltaic system on the roof produces more energy than the building itself needs — saving around five tonnes of CO2 annually. This is also possible thanks to the optimised use of daylight in the classrooms. The skylights minimise the use of artificial lighting, while simultaneously reducing the building’s electricity requirements. An underground duct heats or cools the supply air depending on the season. In combination with a low-energy pusher ventilation system, this leads to energy savings of about 80 percent compared to conventional ventilation systems.
The school management and subject teachers were involved in its planning from the very beginning. As a result, the design of the chemistry and biology wing could be adapted to the special wishes.
As energy-efficient as a building may be designed, the behaviour of the users still has a great influence on its actual energy consumption. Therefore, before the start of operation, there was an introduction to the ventilation and energy concept, as well as how to use the finished school building in as energy-efficient way as possible.
Sustainability beyond construction
In order to further optimise the energy consumption of the school building under real conditions, individual components such as ventilation, heating and heat exchangers are monitored. The building is equipped with a measurement and control system that also records malfunctions and maintenance impulses across the components and then automatically forwards them to the responsible offices, which means users can see if the building is working as desired once it’s up and running.
This means that students and teachers are to be involved in the operation of the building after its completion. To help, an app is being developed with Aalen University that will use sensors to provide feedback on energy contexts and the influence of usage behaviour. In this way, the students and teachers can see their influence on energy consumption and learn from it.
Buildings are a CO2 heavyweight: the construction, heating, cooling and disposal of our homes accounts for around 40 percent of Germany’s CO2 emissions. We will only achieve our climate goals if these emissions are massively reduced.
But how can we achieve the sustainable transformation of buildings and what role do digital solutions play in this? The RESET Greenbook provides answers: Building transformation – intelligently transforming houses and neighbourhoods.
The architects at Liebel/Architekten BDA plan a wide variety of functional buildings and residential houses with a focus on sustainability. What is essential about the buildings is that, depending on the building task, different, energy-efficient technologies are combined.
But according to Liebel, the way there is not always easy:
“Often standardisations and regulations stand in the way of innovative, sustainable solutions based on low tech and prevent concepts that aim to significantly reduce CO2 consumption. In the area of circular construction, the availability of materials needs to be made more easily accessible to all—for example, where is what deconstructed and when, what of it can be reused.”
The climate-positive plus-energy specialist class wing has won numerous awards, including the Federal Environment and Building Award 2020 and the Green Solutions Awards Germany 2020 – 2021.

